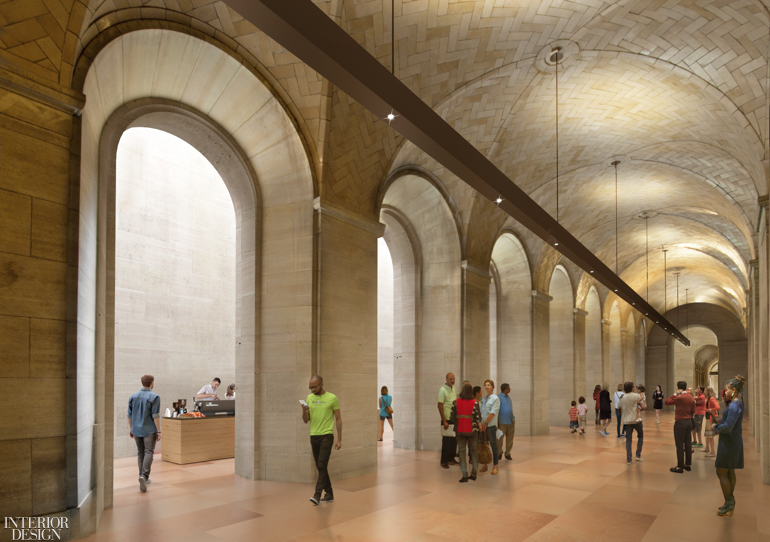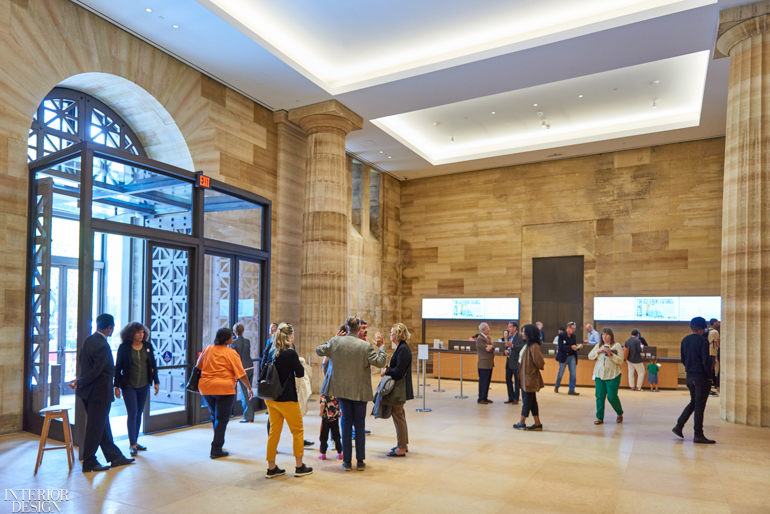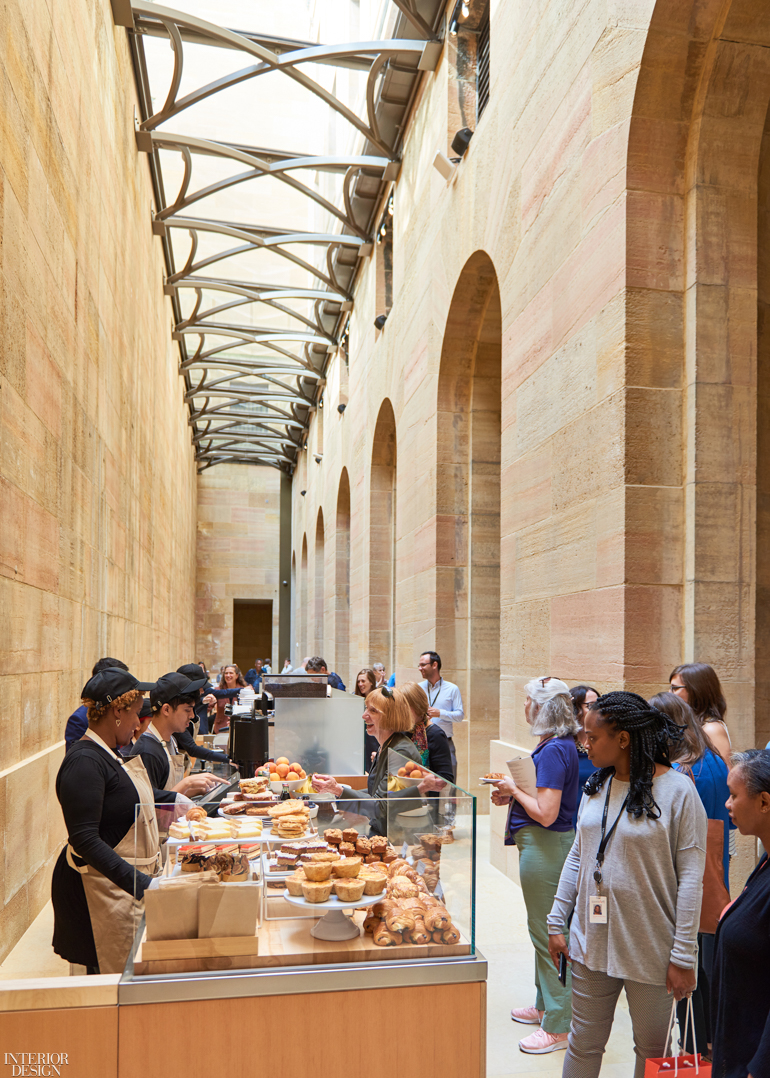Frank Gehry on Hand to Mark Collaborative Restoration of Philadelphia Museum of Art

For the first time in some four decades, visitors to the Philadelphia Museum of Art walked through its historic street-level North Entrance, a 22,000-square-foot space previously used as a loading dock and now the initial step in the Core Project, a monumental collaboration between the museum and Gehry Partners.
Originally built in 1928 in a Neoclassical style by Horace Trumbauer and chief designer Julian Abele, along with the firm Zantzinger, Borie & Medary, the North Entrance has returned to public use with a new 3,200-square-foot lobby featuring Kasota limestone flooring sourced from the same Minnesota quarries that provided the original stone for the walls, which have also been restored. A new coffered ceiling rises above four original Doric columns, which the team cleaned and repositioned. Sets of original Tiffany wood doors open under an original archway to the new Main Store; to the left, another original archway leads to the Vaulted Walkway, with skylight and espresso bar, which spans the entire width of the museum and will be fully accessible next year.

“I’ve come here a lot over the years,” Frank Gehry said over lunch. “Yesterday, I spent two hours in the galleries and I’m totally rejuvenated.” Which is good news, as future projects include another 70,000 square feet of space to renovate and reorganize, including the creation of 23,000 square feet of new gallery space.
“It’s a great honor to do this,” Gehry noted. “It’s not something I planned in my life, spending all this time resurrecting another architect’s dream. But I’m happy I did. I’ve learned a lot.” As will the tens of thousands of students who will visit the new studio/classroom Gehry designed—soon to be joined by another one—during school outings to study the museum’s extensive collections of East and South Asian, European, and contemporary art.




Read more: Rios Clementi Hale Studios’ Revamp of L.A.’s Music Center Plaza Debuts


