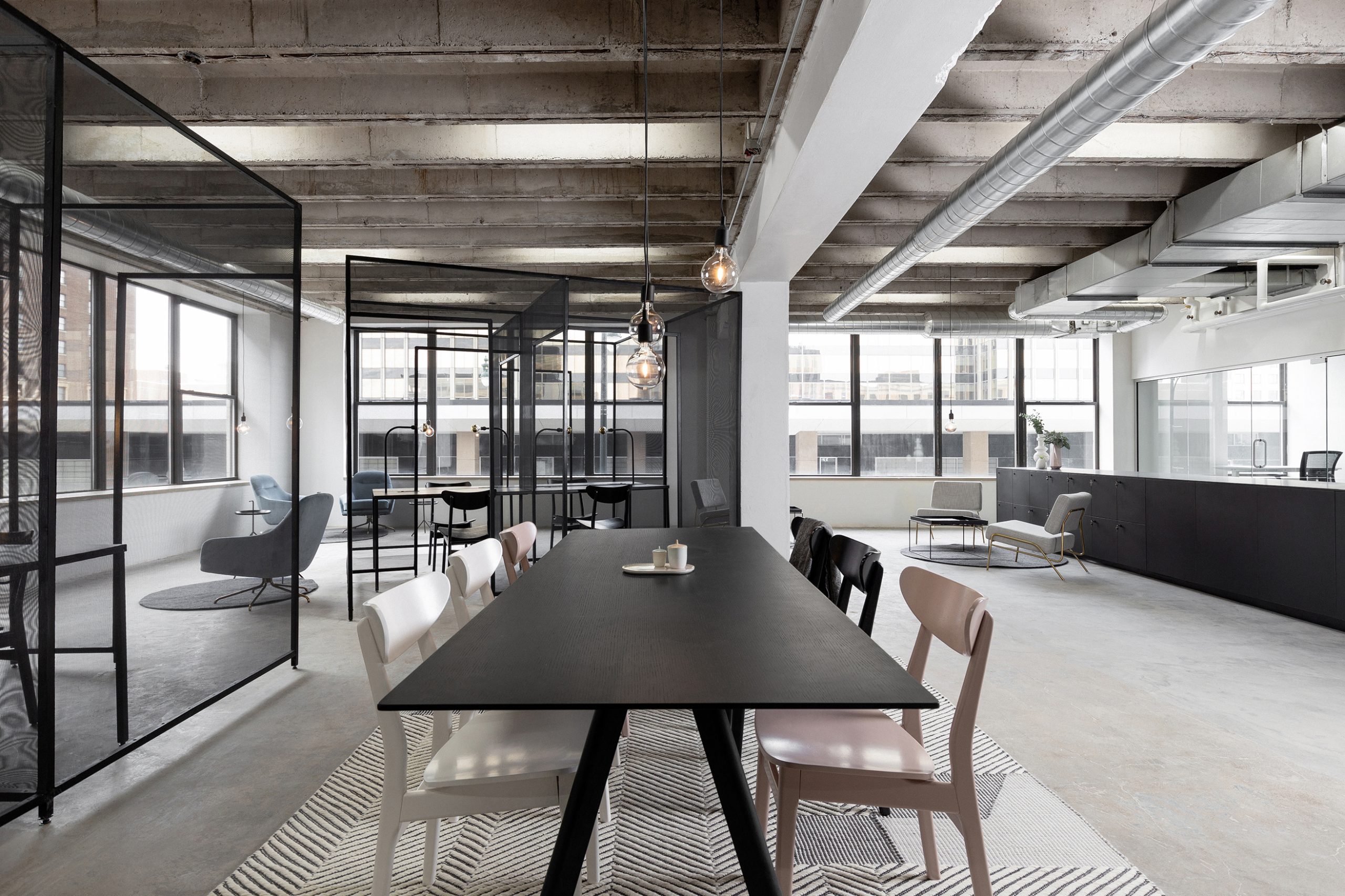From the sublime sea of Judd-like boxes in Jacques Tati’s Playtime (1967) to the endlessly adaptable furniture systems of today, the cubicle has long been at the center of the office environment. For ShareCuse, a new flagship co-working space in downtown Syracuse, New York, Austin-based studio Architecture Office reimagines this typology as a layered and diffused interior element that connects rather than separates.
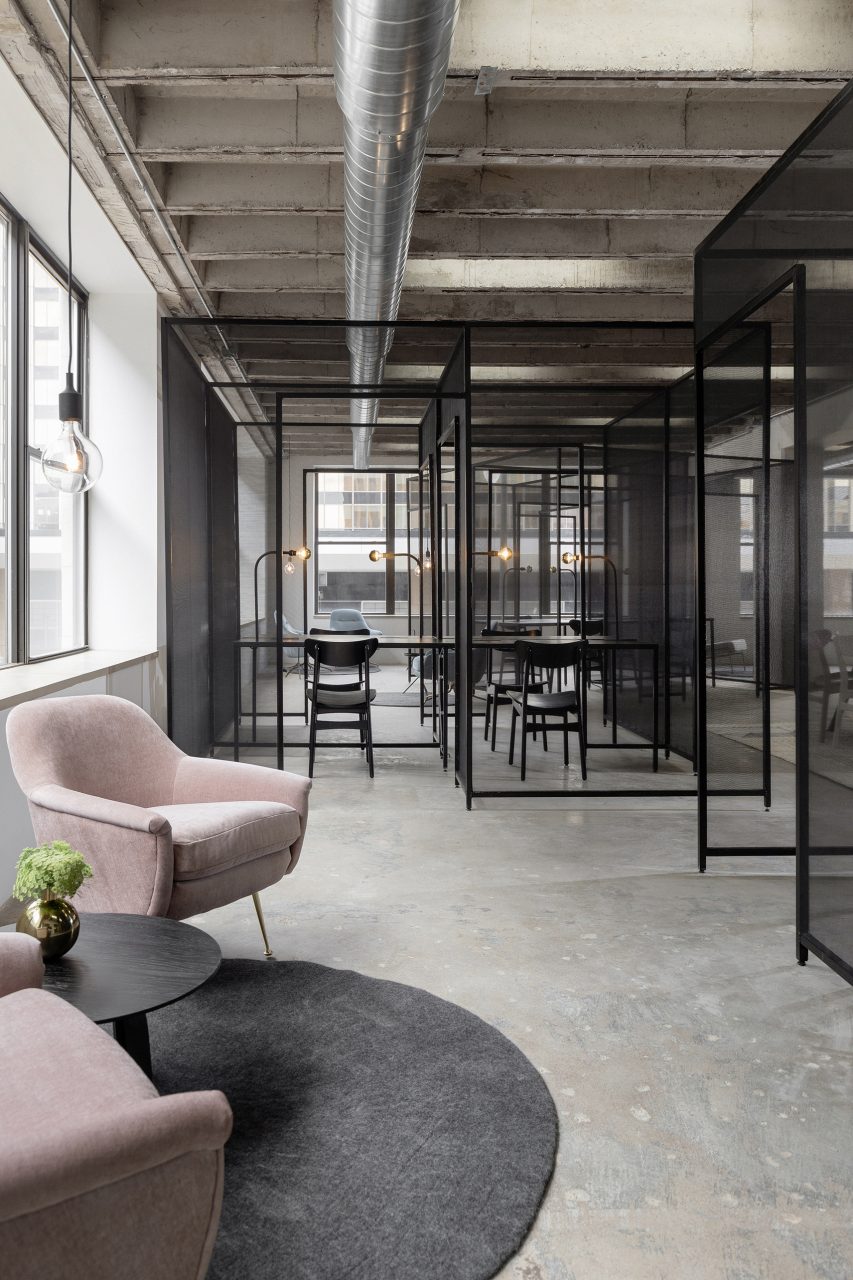
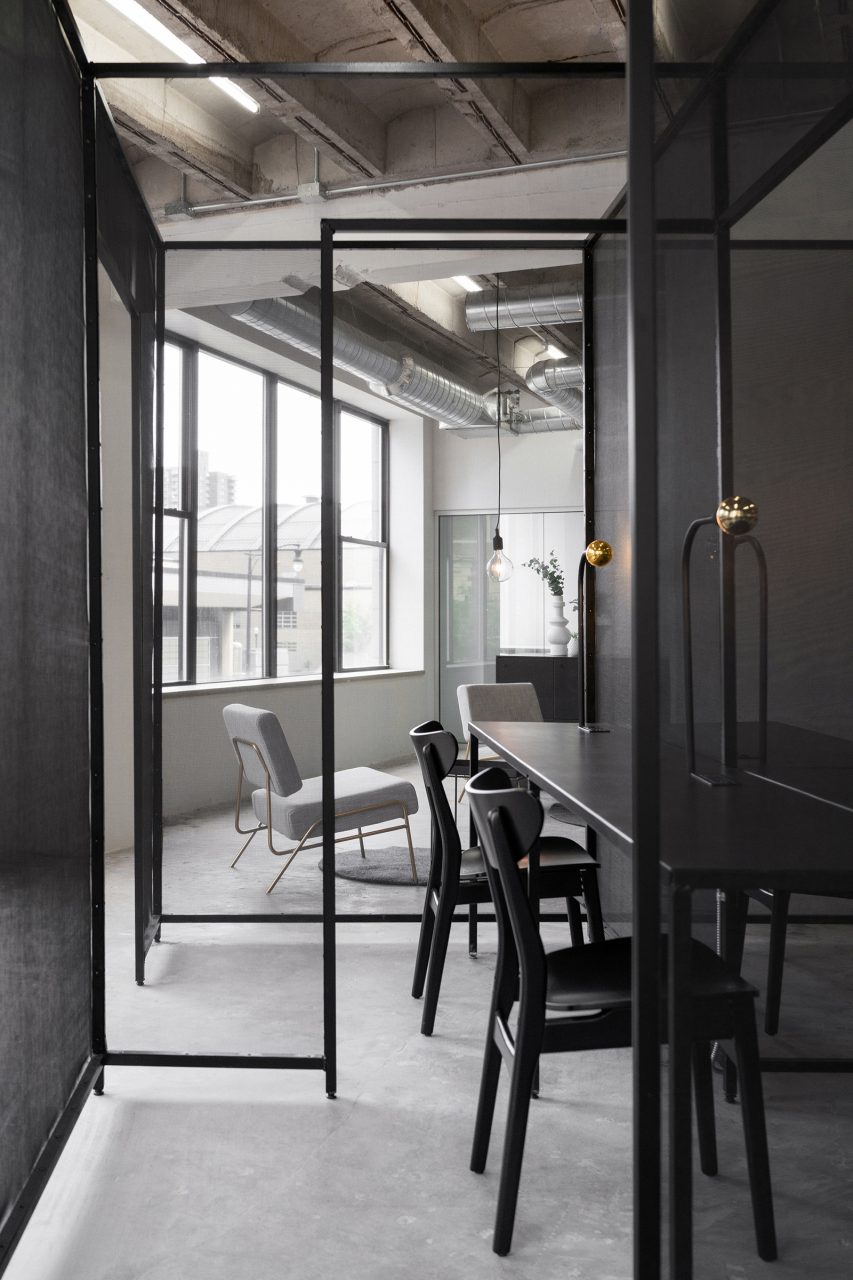
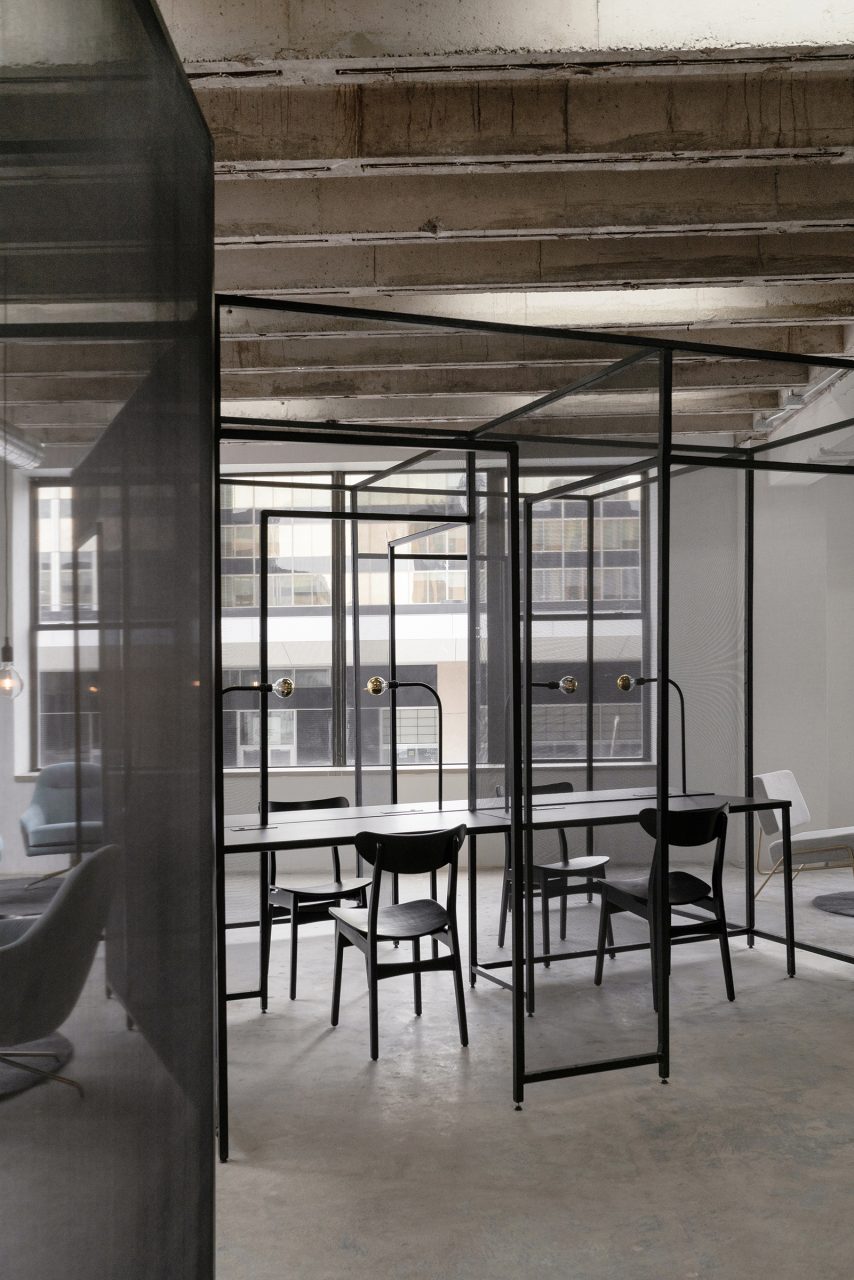
Throughout the 3,200 square foot space, the firm placed three freestanding cubicles that act as anchors for surrounding seating areas, conference room, telephone booth, and private offices. Inspired in part by the ethereal work of artist Robert Irwin, these elements function “as a series of minimal objects that occupy, frame, and define regions by inhabiting a larger room,” Architecture Office co-principal Jonathan Louie notes.
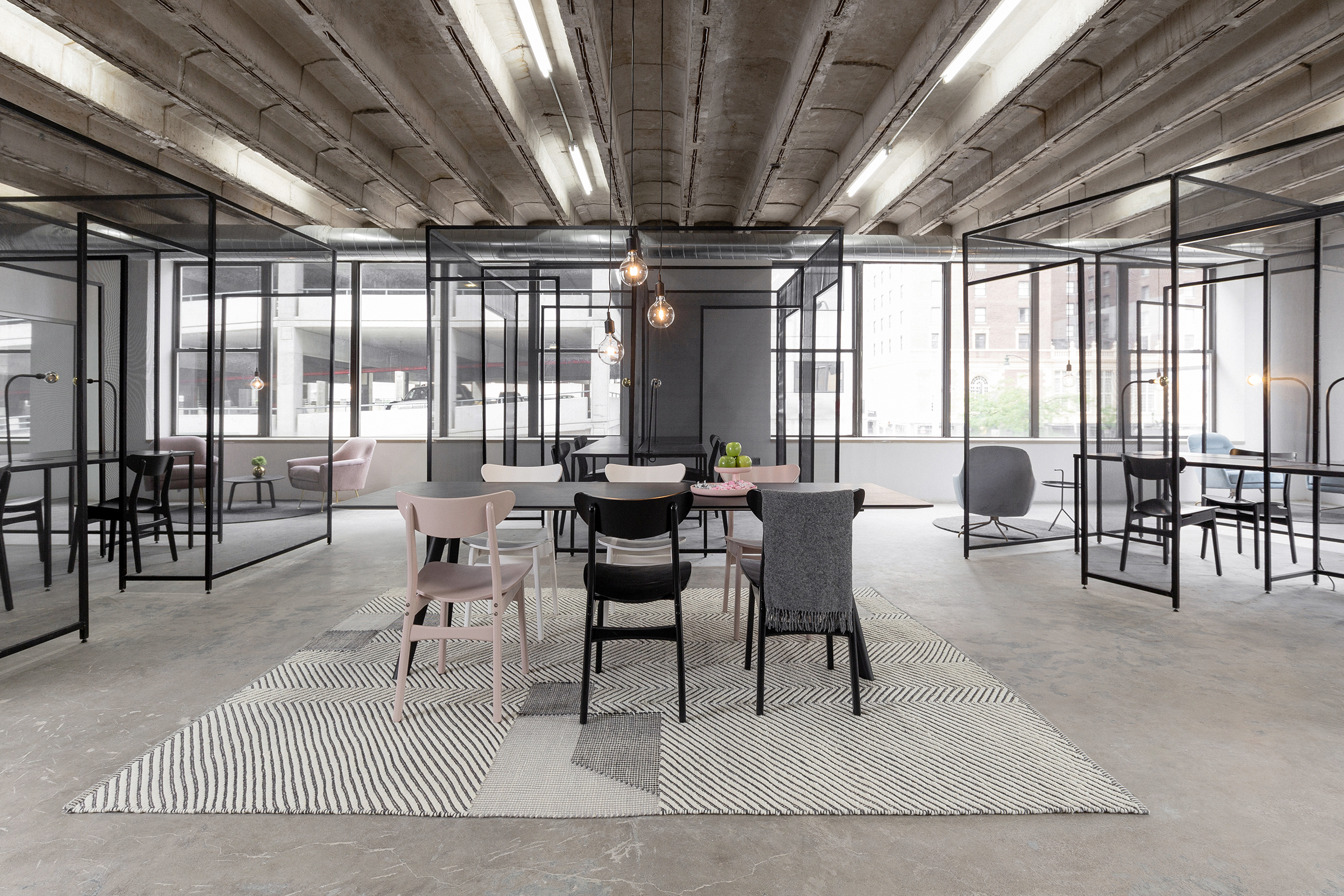
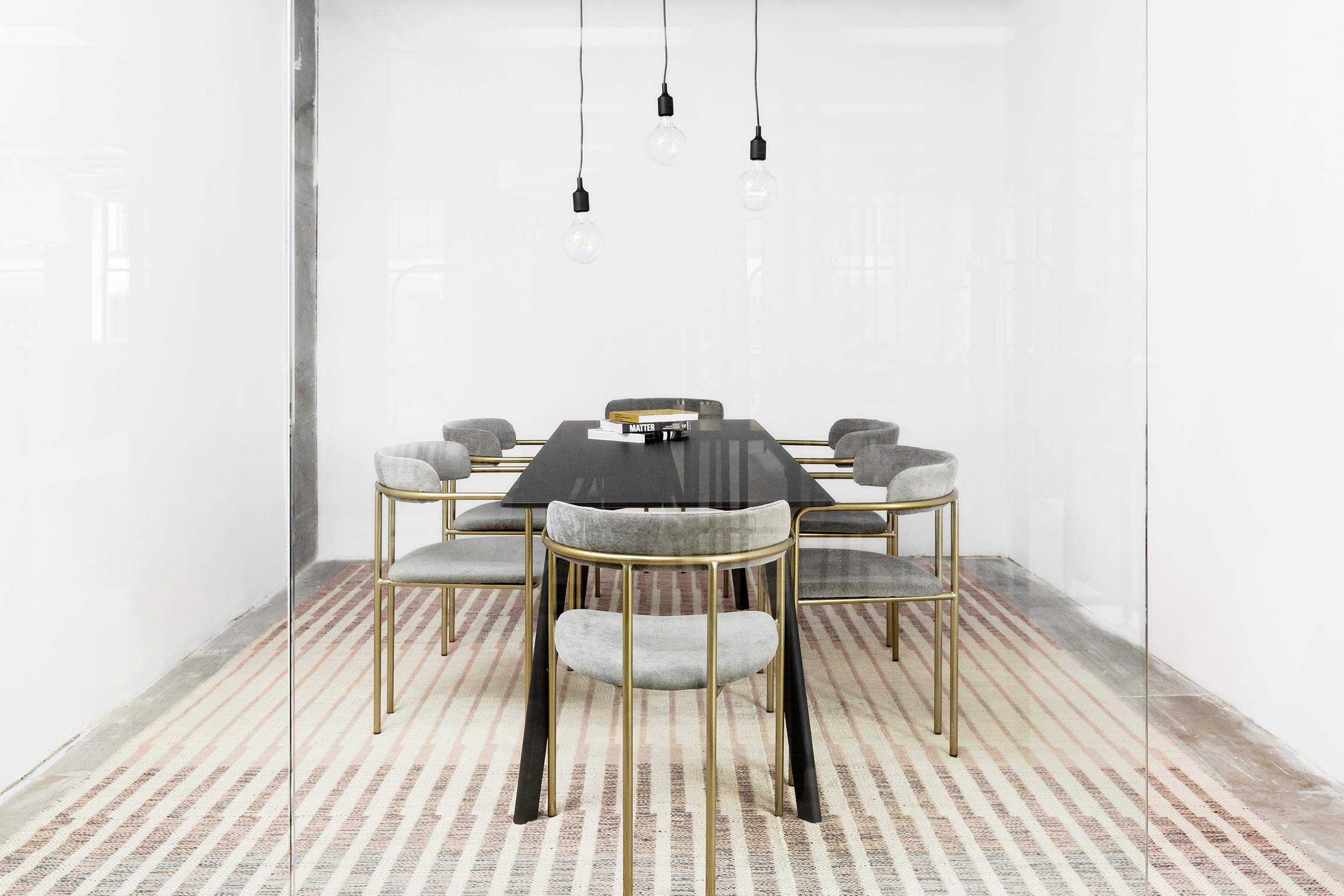
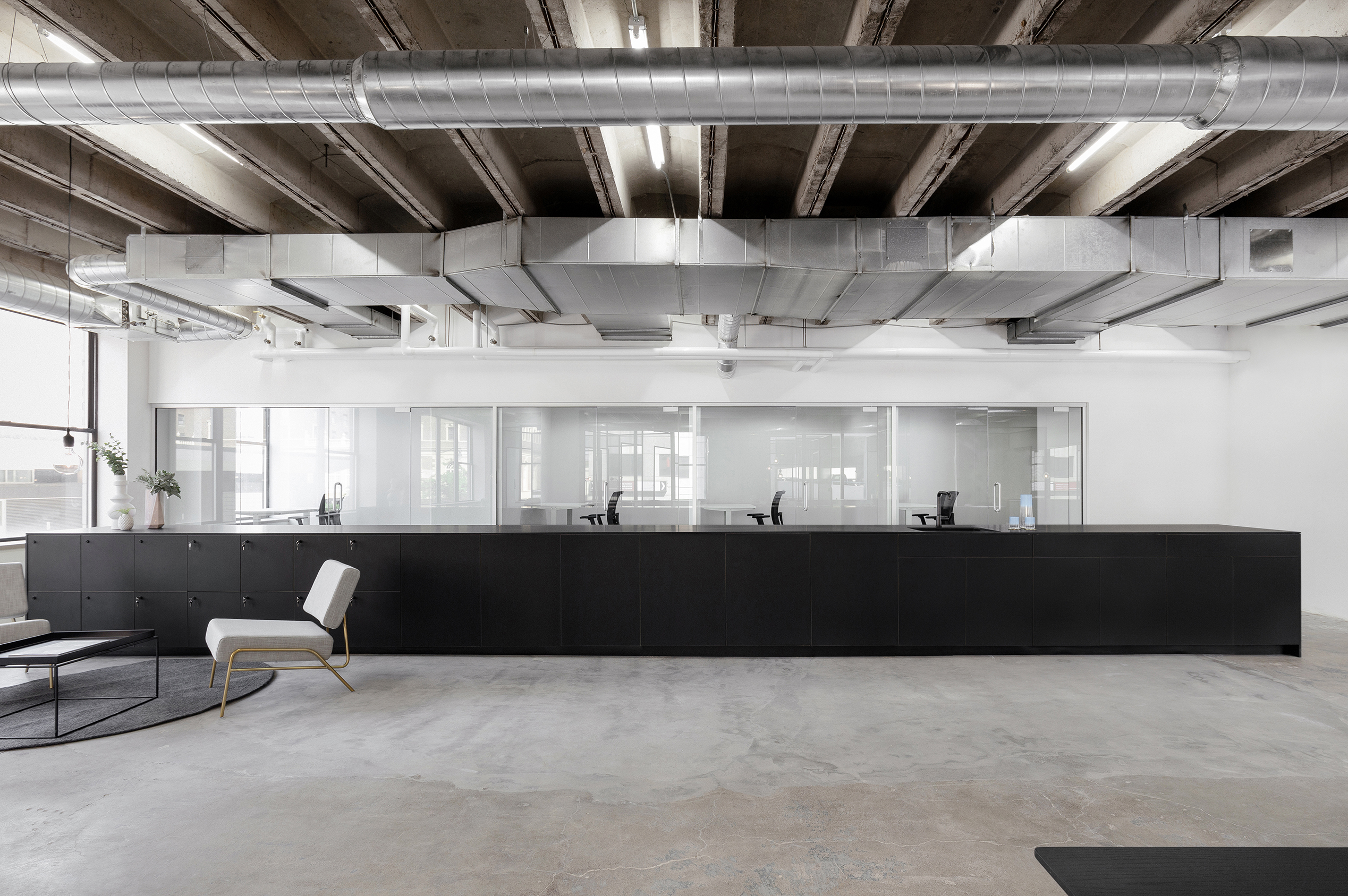
Frames made of 1-inch square aluminum contain custom desks with integrated task lights to provide room for four users within each unit. Black mesh scrims, connected with a custom system, wrap each side to create semi-transparent veils within the overall space, punctuated with a series of 3-by 7-foot openings, allowing for access into the cubicle as well as encouraging exchange between those working within. According to Architecture Office co-principal Nicole McIntosh, the aim was to “design a flexible organization [with] workers moving around the objects and interacting within the shared office landscape.”
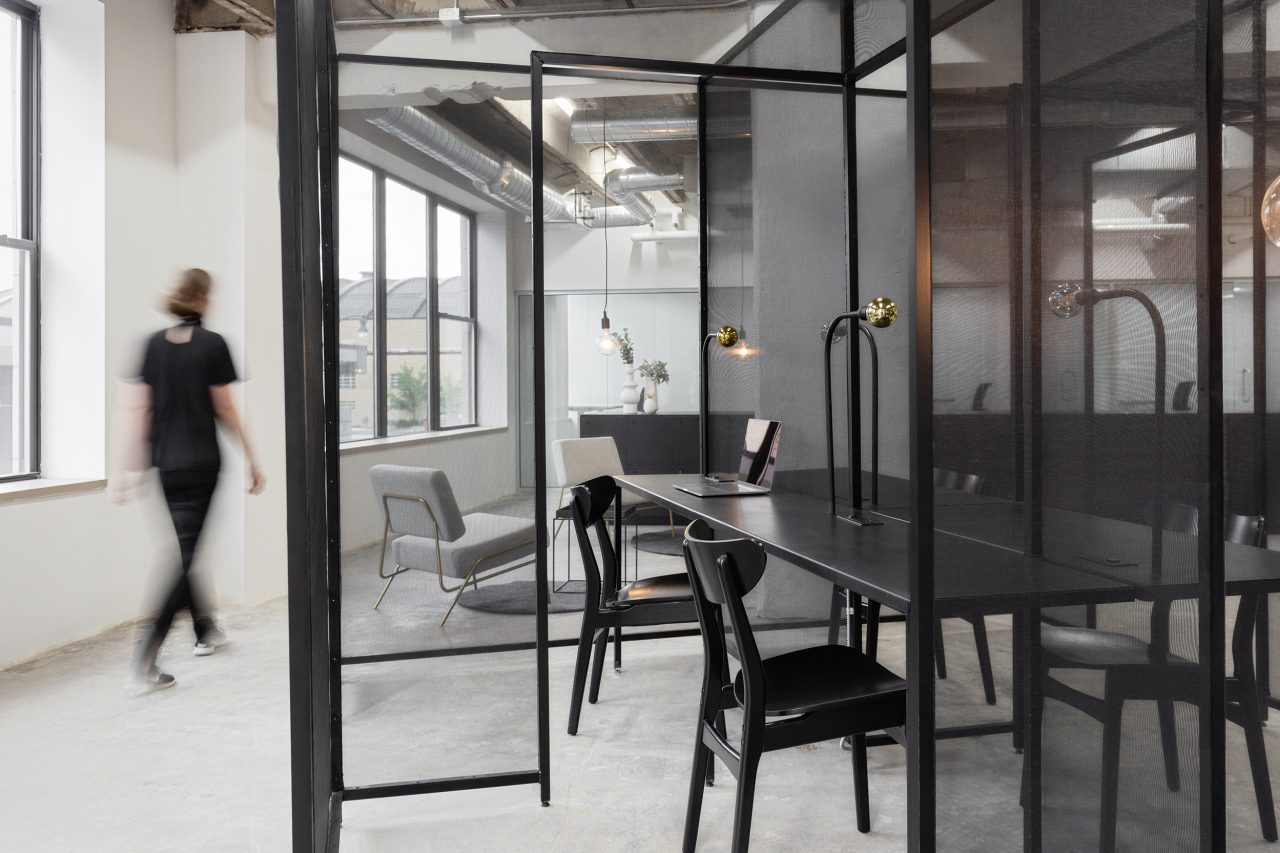
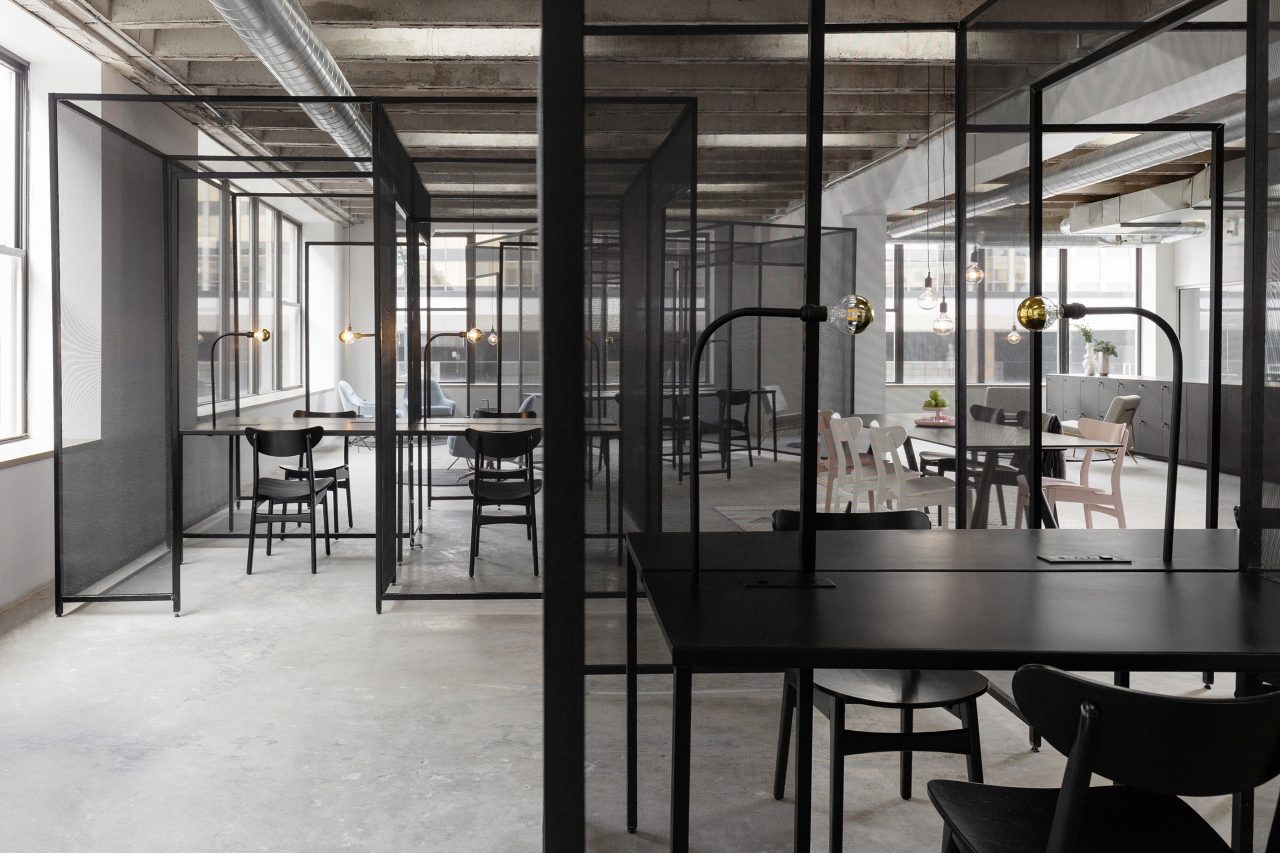
Accompanying the trio of structures, a suit of pale grey, pink, and blue velvet upholstered furnishings from West Elm fill the meeting, lounge. and breakout spaces. These accents help soften the industrial quality of the space’s graphic outlines, exposed ceiling, and polished concrete floors. Wood tables and chairs by Hay as well as pendants by Muuto further accent the largely muted palette. Rounding out the locale is a monochromatic kitchen island that spans a majority of the room to divide more collaborative areas from the closed individual offices—providing yet another point of interaction for the 25-person office.
